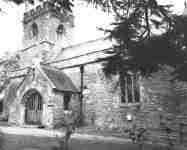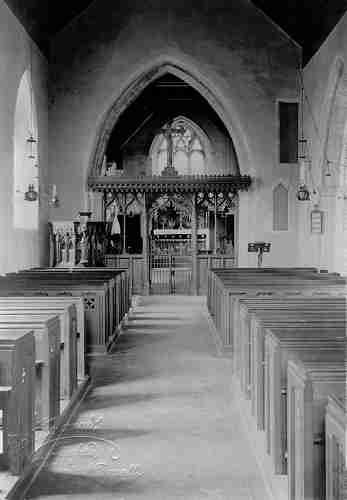| |
The church is predominantly 13th century (1200 AD), with 11th century
pillars and added north and south transepts.
This
photograph of the centre of the village of Woughton on the Green,
viewed from the south, is believed to have been taken in 1967, although
it could have been earlier.
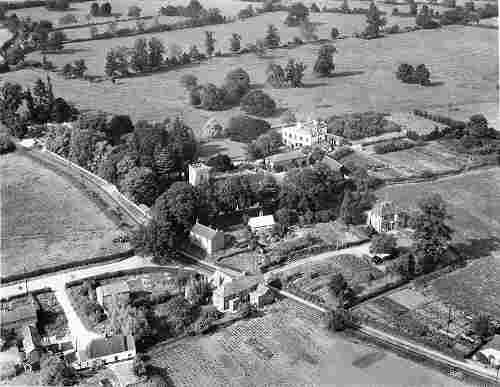
This
postcard, produced by the photographers Bartholomew of Linford and
Newport Pagnell, is thought to have been taken during the 1940s.
It shows the pews as they were before the re-ordering in 1974 and
the choir stalls are also just visible. There are two oil lamps
hanging from the ceiling and another on the wall next to the pulpit.
The
church was re-ordered in 1974, in the early days of Milton Keynes.
Although this has taken away some of the furniture usually associated
with a Parish Church, it does give the visitor the experience of
a church that has been successfully adapted to suit the needs of
the modern congregation it serves. We use aspects of the church's
history, whilst aware of the work that we do today as St Mary's
congregation.
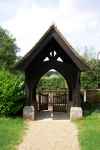 |
At
the entrance to the church is a beautiful Victorian Lych Gate.
The lych gate opened the way for babies to be brought for
baptism and was also where the villagers would be laid out
in anticipation of their burial. It bears a memorial to those
villagers who served in the Great War.
|
| |
|
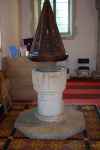 |
The
Font is Saxon, with a beautiful Victorian
wooden counter-weighted cover. During the Civil War, items
such as the font were removed, but ours managed to stay in
the church. The Font is in this position near the door to
remind us of the beginnings of the Christian journey. |
| |
<back
to top>
|
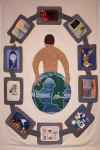 |
The
Millenium Banner, designed by Kim Porter,
uses different scenes to show the work of our church in the
community and throughout the world. Members of the church
took a subject and then it was all united together. Also notice
the Stone Piscina and Wooden Eagle. The Piscina is evidence
of an old chapel in this part of the church, as this is where
the priest would prepare for Communion. The eagle is from
a lectern that was once used in the church. |
| |
|
|
The
wonderful organ, installed by his family
as a memorial to Colonel Levi, who lived in the house next
door, completed its work in 1991 and the area has now been
converted into a welcome and refreshment area. |
| |
|
|
A
much older Rood Screen used to exist in the
church. You can still see evidence of it by the door that
opens up at the top right. Psalms would have been chanted
from the top. Steps in the side show how the door was reached
- and also how small the villagers were then!
|
| |
|
|
The
Chancel Step is the area where God meets
the people by means of his word - the pulpit is Victorian,
as is the Rood (cross) Screen which traditionally separated
the Nave (people) from the Chancel (priests).
|
| |
|
 |
The
choir would sing in the Chancel and the priest
celebrate the Holy Communion. We have many memorial tablets
(particularly to past vicars!) and the Monkston tomb, dating
from the fourteenth century. |
| |
<back
to top>
|
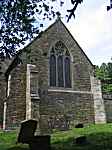 |
The
Church faces East to remind us of the sunrise on Easter Sunday.
Stained glass was used to tell bible truths in churches before
most people could read. On the outside wall of the East
Window, the wall is slowly being eroded by an unusual
predator - mortar bees! |
| |
|
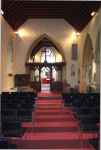 |
The
Nave is where the people sit. It was built
between 1200-1300 around pillars that are even older. In
Medieval times, this area would have served as market place,
meeting place and worship place in one - pews were a Victorian
addition. Notice on each pillar is a red cross.
|
| |
|
 |
At
the back of the church is the Ringing Chamber.
Above it, on the south side is a coat of arms from Charles
II. And either side of the doors are tablets containing
the Ten Commandments - these would have been introduced,
probably at the front of the church, during the Commonwealth
(1648-1660) when a new reverence for the God's world came
to light.
|
| |
<back
to top>
|
 |
The
Tower, rises to a height of 60 feet above
the ground. Six bells are housed in the chamber, the earliest
dating from 1743. Bell-ringing practice is on a Thursday
evening.
|
| |
|
| |
Out
in the Churchyard
we have graves of the Levi family who lived next door in what
is now the Parkside Hotel and of many other village families.
From here you can get a good view of the wonderful and well-kept
churchyard that we have, with many fine images and carvings.
Please
help us with the upkeep of the Churchyard by observing the
regulations |
| |
|
| |
<back
to top> |
| |
|
|

